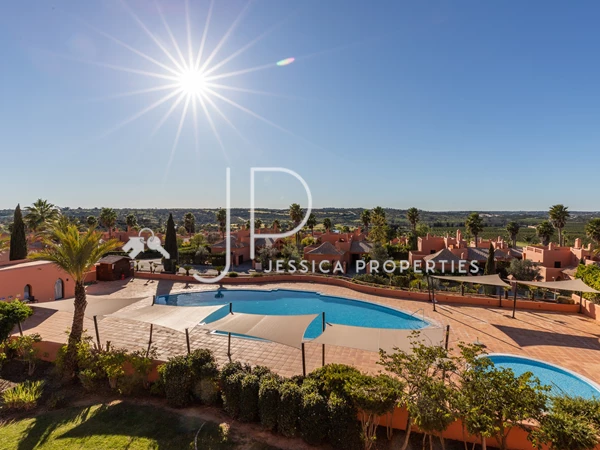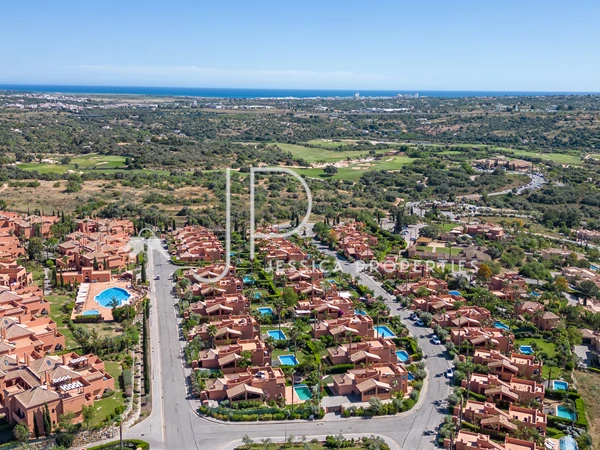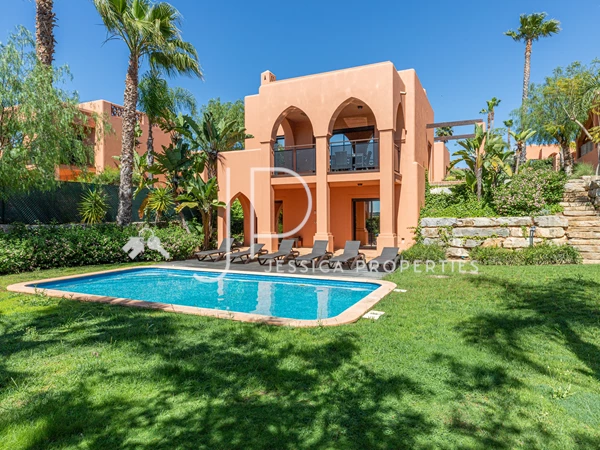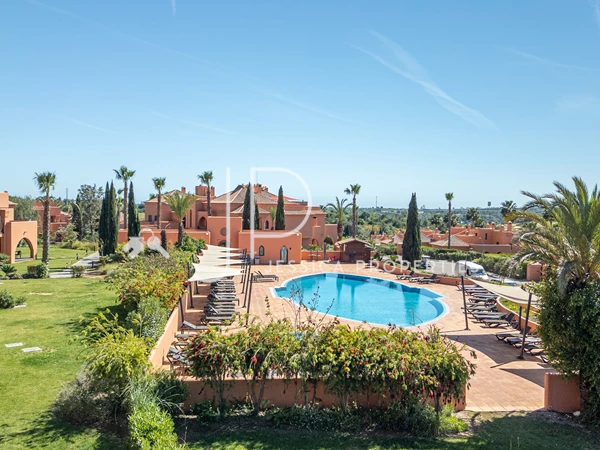JP234
REF: JP234
Valeur de vente
775 000 €
Convertisseur de devises
3
3
208,4m2
183,38m2
763,2m2
Villa privée de 3 chambres avec piscine de 10 x 5 m nichée dans un complexe de golf exclusif
Inscription exclusive – Nouveau sur le marché !À propos de la villa :
Année de construction : 2012
Année d’achat : 2016 (Les vendeurs étaient les seuls propriétaires et la propriété n’a jamais été louée.)
Garantie du bâtiment : Valide jusqu’en octobre 2026
Superficie du terrain : 763.20 m²
Surface de construction : 183.38 m²
Doté d’une villa indépendante exquise, parfaitement positionnée dans un endroit idyllique. Cette propriété allie parfaitement le charme architectural mauresque au design contemporain, offrant des vues enchanteresses qui captiveront même les acheteurs les plus exigeants.
L’aménagement :
Une fois garé sous le garage, la porte d’entrée principale vous accueillera au rez-de-chaussée. Ici, vous trouverez un couloir lumineux menant à une salle de bain sociale, suivi de la chambre principale à l’est, avec un accès direct à une magnifique cour ombragée orientée au sud. À l’ouest, un petit escalier vous mène à une cuisine ouverte et à un salon. Cette zone de la maison bénéficie de 5 grandes fenêtres et est particulièrement accueillante, avec un balcon partiellement couvert de bonne taille avec une vue imprenable sur la piscine et le jardin. Il y a aussi une grande terrasse sur le toit où vous pourrez profiter d’une vue encore plus belle sur les terrains de golf environnants.
Des chambres supplémentaires avec salle de bains privative sont situées à l’étage inférieur, idéales pour les familles et les invités. Ces deux chambres donnent sur une grande terrasse couverte au bord de la piscine.
Sortez et profitez du jardin privé luxuriant et méticuleusement aménagé, avec une impressionnante piscine de 10 x 5 m, idéale pour se rafraîchir lors des chaudes journées d’été. Il y a beaucoup de coin salon au bord de la piscine avec une terrasse carrelée. Le jardin, orné de nombreux arbres fruitiers (orangers, citronniers, pêchers, bananiers), d’une douche extérieure et d’un escalier en pierre, complètent le cadre extérieur.
Cette villa est entièrement meublée et équipée, avec une décoration de bon goût et des appareils modernes qui complètent son esthétique sophistiquée.
Bon à savoir :
- Patio latéral avec grand coin salon et voile d’ombrage, installé en 2023.
- Nouvelle cuisine avec toutes les nouvelles machines, achevée en 2022.
- Cuisine, salon, couloir peint 2022.
- Entrée prolongée, bon espace de stationnement à l’entrée et espace pour environ 5 voitures.
- Filtre en verre de piscine au lieu de sable, changé en décembre 2024.
- Panneaux solaires pour l’eau chaude. Fabriqué en 2022.
- Jardin dans toute la maison.
- Les panneaux chauffants par le sol ont tous été remplacés par un nouveau type.
- Nouveau système d’ouverture de portail, installé en 2023.
- Nouveau moteur pour système d’aspirateur central, changé en février 2025.
- Caméras de vidéosurveillance.
- Peinture extérieure et peinture bois faites en 2023.
Emplacement central et attractions à proximité :
Accès facile à l’EN125 et à l’autoroute A22
Southwest Retail Park – 5 min en voiture
Parc aquatique Aqualand – 4,5 km
Plage d’Armação de Pêra et centre-ville – 7,9 km
Parc zoomarin – 8 km
Plage et réserve naturelle de Salgados – 9 km
Restaurant Ocean étoilé Michelin (Vila Vita Parc Resort & SPA) – 10,5 km
AlgarveCentre commercial – 11.5 km
Vila Joya Restaurant & Boutique Hotel, étoile Michelin – 12,6 km
Autódromo Internacional do Algarve (Autódromo de Portimão) – 35 km
Aéroport de Faro – 50 km
Aéroport de Lisbonne – 260 km
Aéroport de Séville (Espagne) – 237 km
Villes voisines à explorer : Alcantarilha, Lagoa, Carvoeiro, Porches, Silves
Que vous soyez un passionné de golf, un amoureux de la nature ou une famille à la recherche d’une maison de rêve, cette propriété est à voir absolument !
Caractéristiques de la propriété
- Chauffage
- Machine à laver
- Machine a laver la vaisselle
- Air-conditionner
- Armoires encastrées
- Chauffage par le sol
- Aspiration central
- Cuisine équipée
- Piscine
- Proximité: Aéroport, Montagne, Plage, Cours de golf, Centre commercial, Restaurants, Ville, Champ Ouvrir, Hôpital, Pharmacie, Transports publiques, Écoles, Terrain de jeux
- Jardins
- Cour de Tennis
- Terrasse
- Garage
- Meublé
- Année de construction: 2012
- Étages: 3
- Condominium privé
- Entraînement unidirectionnel
- Vue: Vue sur la campagne, Vue sur golf, Vue sur la montagne, Vue sur Jardin
- Système d'entrée vidéo
- Double vitrage
- Stores Electriques
- Arrosage automatique
- Forage
- Égout
- Situation calme
- Gymnase
- Situation centrale
- Chauffage solaire
- Barbecue
- Porte de sécurité
- Certification énergétique: B
- Orientation solaire: Sud, Ouest
- Licence locative























































