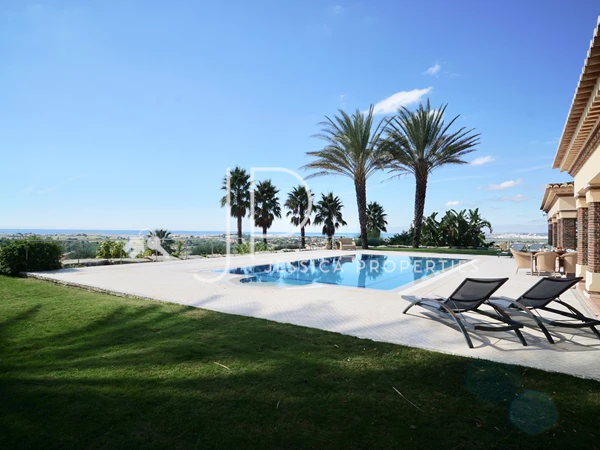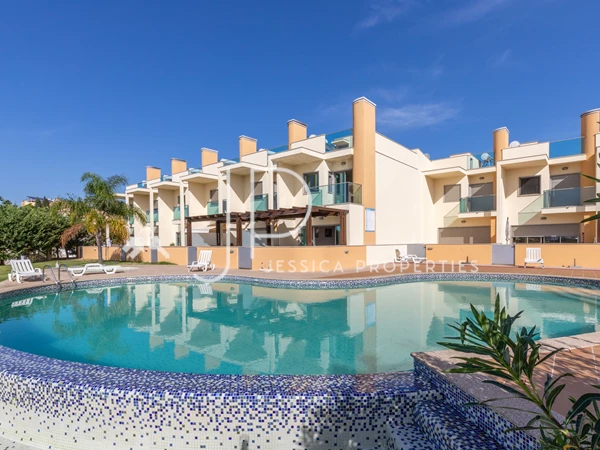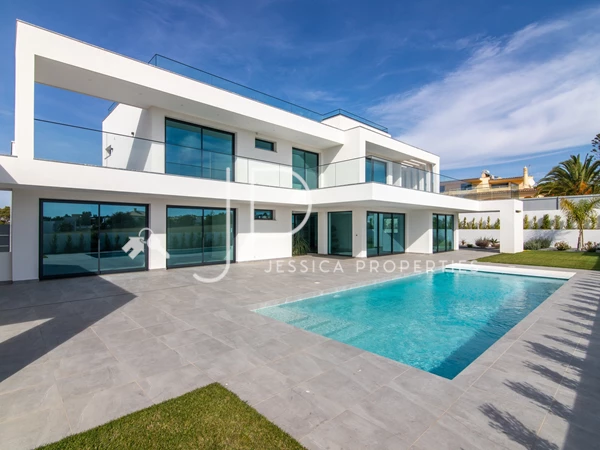JP149
REF: JP149
Valeur de vente
1 745 000 €
Convertisseur de devises
6
7
425,2m2
310,8m2
31720m2
Grande villa de 6 (4 + 2) chambres à distance de marche des commodités, du terrain de golf et de la plage
Bienvenue dans cette propriété spéciale, nichée dans un terrain entièrement clos et clôturé. La villa est cocoonée par des jardins luxuriants et matures qui ajoutent plus d’intimité.Cette villa de 6 chambres et 5 salles de bains construite en 1998 a subi une transformation complète au cours des dernières années.
Au rez-de-chaussée, vous trouverez un vaste espace ouvert de 120 m² - un mélange homogène d’espaces de vie et de salle à manger qui se connectent sans effort aux terrasses accueillantes. Au-delà de la salle à manger, se trouve une salle de divertissement séparée, offrant un havre idéal pour les plus jeunes membres de la maisonnée. Il y a aussi un WC invité adjacent.
La cuisine entièrement équipée dispose d’équipements modernes tels qu’un refroidisseur à vin, un réfrigérateur-congélateur intégré, un lave-vaisselle, un four, un four micro-ondes et un mélange harmonieux de 2 plaques vitrocéramiques et de 2 brûleurs à gaz. Un double évier et un garde-manger avec deux réfrigérateurs pleine hauteur et une machine à laver assurent la fonctionnalité.
En continuant à cet étage, vous découvrirez deux chambres à deux lits, chacune avec une douche, des toilettes et un lavabo, ainsi qu’une chambre adaptée aux fauteuils roulants avec une salle d’eau attenante avec douche, toilettes et bidet. A l’extérieur, les terrasses couvertes offrent un espace détente spacieux, un charmant espace salle à manger, et une cuisine extérieure équipée d’un barbecue au charbon de bois et de deux barbecues à gaz.
A l’étage, au premier étage, vous trouverez la chambre principale qui occupe le devant de la scène. Ses proportions généreuses sont assorties d’une somptueuse salle de douche attenante et d’une vaste terrasse privée offrant une belle vue sur la piscine et le jardin. De plus, deux chambres à deux lits affichent chacune leur propre terrasse privée, tandis qu’une salle de douche familiale partagée avec deux lavabos assure le confort de tous.
La propriété dispose d’une foule de caractéristiques spéciales, y compris l’accessibilité adaptée aux fauteuils roulants, les portes électriques et un grand parking dans les locaux. L’intégration d’un système de musique Sonos, d’un poêle à bois, de la climatisation et de fenêtres à double vitrage assure un style de vie pratique.
L’espace extérieur n’est rien de moins qu’un petit paradis, centré autour d’une piscine principale chauffée de 12 x 6 m qui se jette parfaitement dans une pataugeoire, créant une longueur combinée de 16 m. De vastes espaces en terrasses entourent la piscine.
En ce qui concerne l’emplacement, vous ne pourriez pas être mieux servi: à seulement 5 minutes à pied vous mènera au célèbre parcours de golf de Salgados et à la magnifique plage de sable de Salgados, tandis que les supermarchés, les cafés, les magasins et les restaurants sont facilement accessibles. Pour ceux qui aiment observer les oiseaux, la lagune de Salgados promet une expérience délicieuse, accompagnée d’une charmante promenade.
Avec seulement 10 minutes en voiture vous séparant de la marina animée d’Albufeira et du centre-ville, ainsi que du vaste centre commercial Algarve, vous êtes vraiment au cœur de la commodité. Et pour les amateurs de chevaux, le centre équestre Quinta da Saudade, à quelques minutes en voiture, offre le monde enchanteur de l’équitation.
Cette propriété a un fantastique historique éprouvé de location.
Contactez-nous dès aujourd’hui pour planifier une visite!
Caractéristiques de la propriété
- Chauffage
- Machine à laver
- Machine a laver la vaisselle
- Air-conditionner
- Armoires encastrées
- Poêle à bois
- Cuisine équipée
- Piscine
- Proximité: Aéroport, Plage, Cours de golf, Centre commercial, Restaurants, Ville, Hôpital, Pharmacie, Transports publiques, Écoles
- Jardins
- Terrasse
- Année de construction: 1998
- Blanchisserie
- Entraînement unidirectionnel
- Stockage
- Vue: Vue sur la campagne
- Double vitrage
- Arrosage automatique
- Garde-manger
- Courte distance à pied de la plage
- Situation calme
- Situation centrale
- Parking
- Barbecue
- Barbecue
- Certification énergétique: C
- Orientation solaire: Sud
- L'eau du robinet
- Balcon
- Licence locative























































