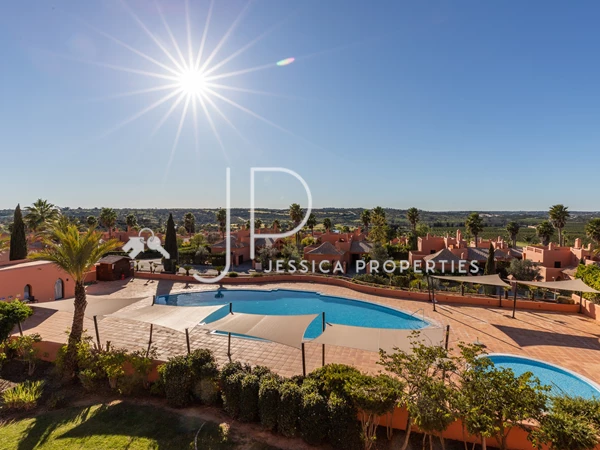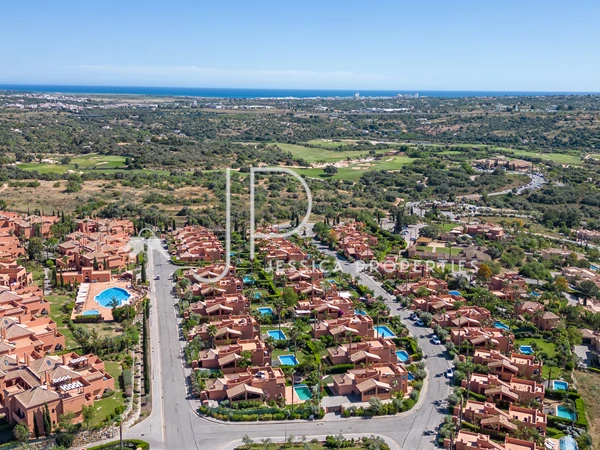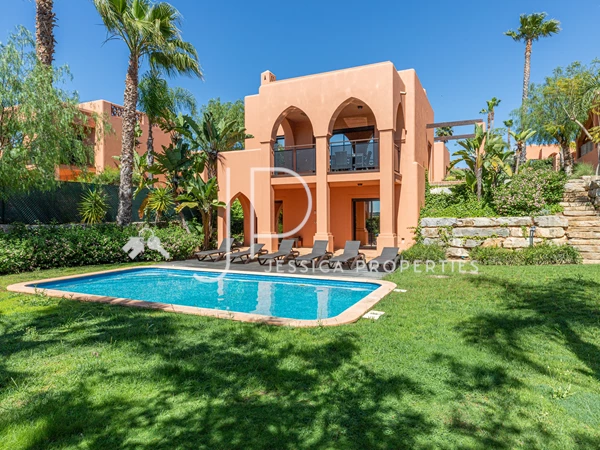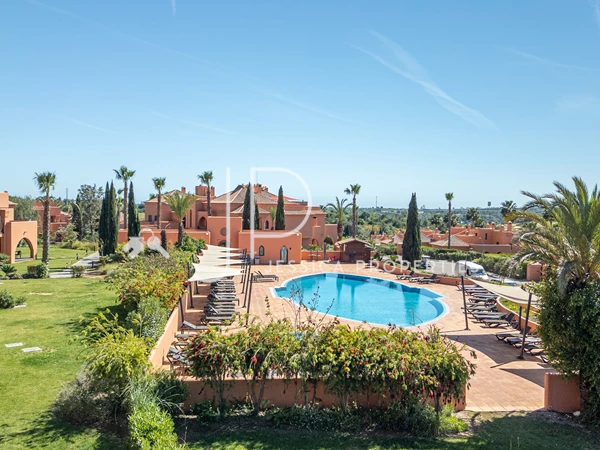JP234
REF: JP234
Sale price
775 000 €
Currency converter
3
3
208,4m2
183,38m2
763,2m2
Private 3-Bed detached Villa with 10 x 5 m pool nestled in a unique Golf Resort
Exclusive Listing – New to the Market!About the Villa:
Year Built: 2012
Year Purchased: 2016 (The sellers have been the sole owners, and the property has never been rented out.)
Building Warranty: Valid until October 2026
Plot Size: 763.20 m²
Build Size: 183.38 m²
Presenting an exquisite standalone villa, perfectly positioned in an idyllic location. This property seamlessly blends Moorish architectural charm with contemporary design, offering lovely views that will captivate even the most discerning buyer.
The layout:
Once parked under the carport, the main entrance door will welcome you to the ground floor level. Here you will find a bright hallway leading to a guest toilet, followed by the master bedroom to the east with direct access to a wonderful shaded south facing patio. To the west, a small stairway leads you to an open plan kitchen and lounge. This area of the house benefits from 5 wide windows and is particularly inviting, with a nice sized partly covered balcony with open views to the pool and garden. There is also a large rooftop terrace where you can enjoy even better views of the surrounding golf courses.
The additional en suite bedrooms are situated on the lower floor, ideal for family and guests. These two bedrooms lead to a large covered terrace by the pool.
Step outside and immerse yourself in the lush, meticulously landscaped private garden, featuring a stunning 10 x 5 m swimming pool—ideal for cooling off on warm summer days. There is plenty of seating area by the pool with a tiled deck. The garden, adorned with many fruit trees (orange, lemon, peach, banana), an outside shower and a stone staircase, complete the outdoor scenario.
This villa comes fully furnished and equipped, showcasing tasteful decor and modern appliances that complement its sophisticated aesthetic.
Good to know:
- Side patio with large lounge area and a shade sail, installed 2023.
- New kitchen with all new machines, done 2022.
- Kitchen, Lounge, Hallway painted 2022.
- Extended driveway, good parking space at entrance and place for circa 5 cars.
- Pool filter of glass instead of sand, changed December 2024.
- Solar Panels for hot water. Done 2022.
- Garden all around the house.
- Underfloor heating panels all changed to new kind.
- New gate opening system, installed 2023.
- New motor for central vacuum cleaner system, changed February 2025.
- CCTV cameras.
- Outside painting and wood painting done in 2023.
About the resort:
The Condominium includes:
• 24hr Security
• Maintenance for all Gardens & Pools & Community Development
• High Speed Fibre Internet in all units (Incl Telephone line with all local and Portugal Mobile numbers free for calling)
• TV Services in all units
• Use of the Communal Pools
• Kids Club (Open only during Summer)
• Fully Equipped Gym
• 6x Tennis Courts
• 3x Football fields (Both Artificial turf and Natural Grass)
• Kids Play area
• 2x Padel Courts
• 2x 18 hole Golf Courses & A floodlit 9 hole course (all to be enjoyed at incredibly reduced fees as a home owner)
• 2x Clubhouses with Food & Beverage options (with 20% discount for owners) and a cozy café at the Sports Centre
• Cleaning Service (At reduced rates)
• Building Insurance
• Jogging path
• 8 x Tesla superchargers near the Sports Centre
Central Location & Nearby Attractions:
Easy access to the EN125 and the A22 motorway
Sudoeste Retail Park – 5 min drive
Aqualand Water Park – 4.5 km
Armação de Pêra Beach & City Center – 7.9 km
Zoomarine Park – 8 km
Salgados Beach & Nature Reserve – 9 km
Michelin-Starred Ocean Restaurant (Vila Vita Parc Resort & SPA) – 10.5 km
AlgarveShopping Mall – 11.5 km
Michelin-Starred Vila Joya Restaurant & Boutique Hotel – 12.6 km
Algarve International Circuit (Portimão Race Track) – 35 km
Faro Airport – 50 km
Lisbon Airport – 260 km
Seville Airport (Spain) – 237 km
Nearby towns worth exploring: Alcantarilha, Lagoa, Carvoeiro, Porches, Silves
Whether you're a golf enthusiast, a nature lover, or a family looking for a dream home, this property is not to be missed!
Property Features
- Heating
- Washing machine
- Dishwashing machine
- Air conditioning
- Fitted wardrobes
- Under floor heating
- Central vacuum system
- Equipped kitchen
- Pool
- Proximity: Airport, Mountain, Beach, Golf course, Shopping, Restaurants, City, Open field, Hospital, Pharmacy, Public Transport, Schools, Playground
- Garden
- Tennis Court
- Terrace
- Garage
- Furnished
- Built year: 2012
- Floors: 3
- Private condominium
- Drive way
- Views: Countryside views, Golf views, Mountain views, Garden view
- Video entry system
- Double glazing
- Electric shutters
- Automatic irrigation
- Borehole
- Main drainage
- Quiet Location
- Gym
- Central location
- Solar heating
- Sealed land area
- Security door
- Energetic certification: B
- Solar orientation: South, West
- Rental licence























































