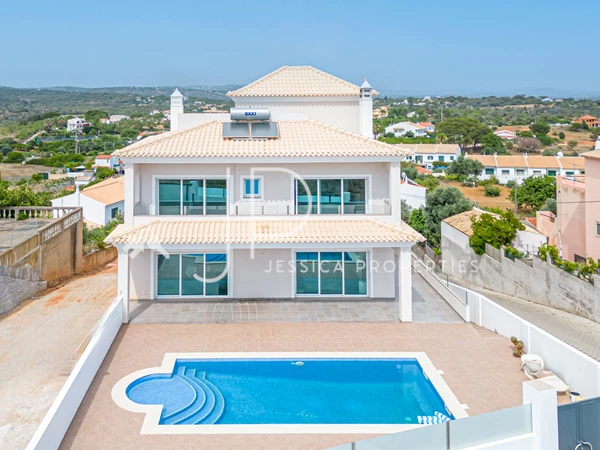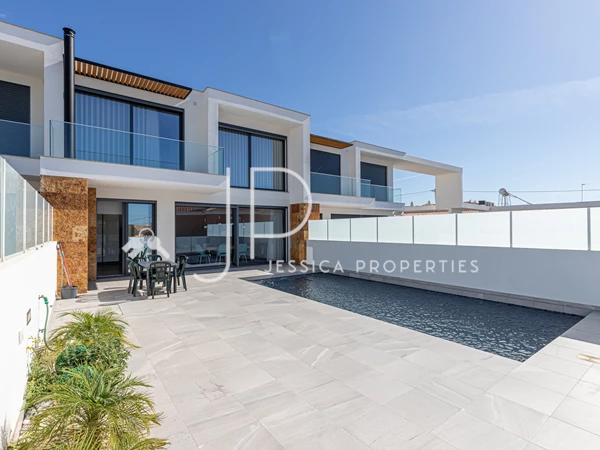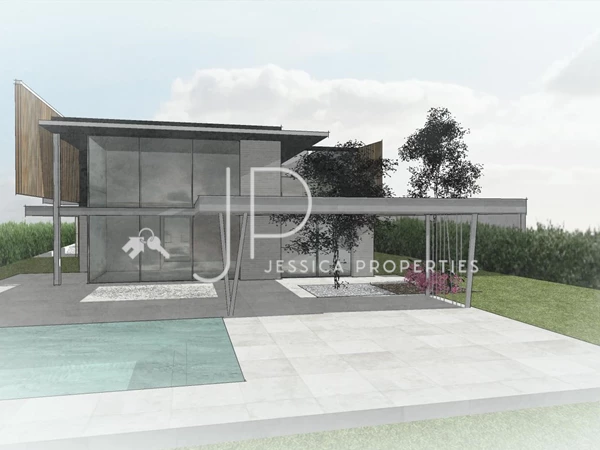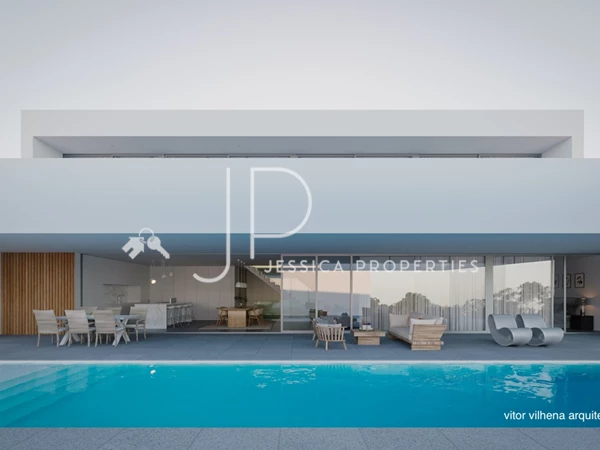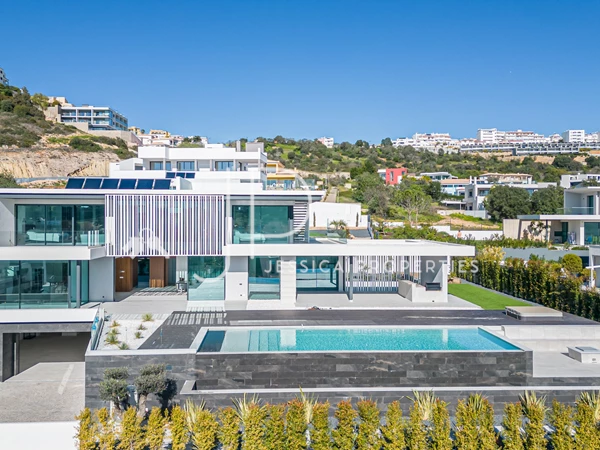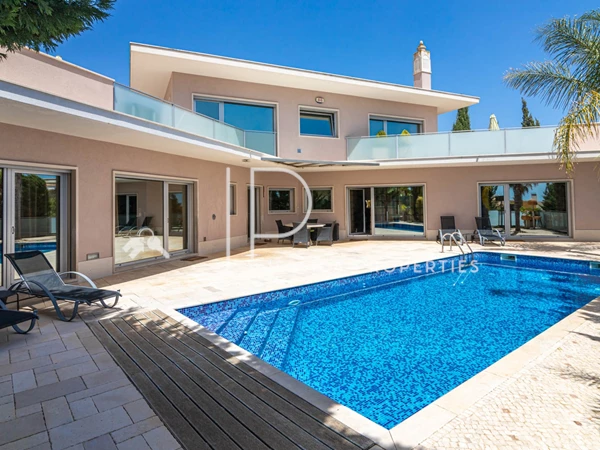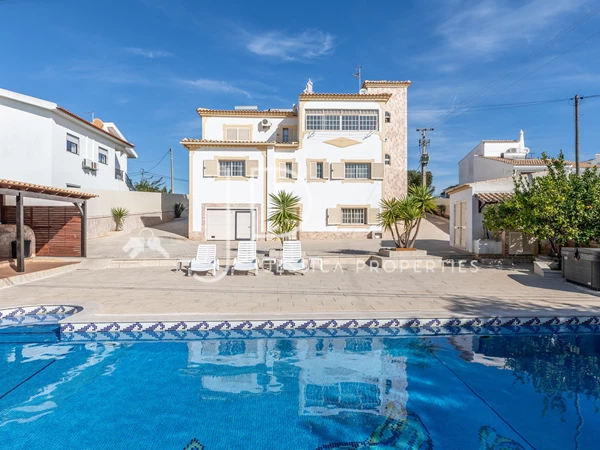JP143
REF: JP143
Sale price
1 120 000 €
Currency converter
3
5
150m2
321m2
Brand-new modern 3-Bed Villa with pool within walking distance to the marina
Nestled in the heart of Albufeira's marina, is this brand-new modern detached villa. Located in a recently developed urbanization, this property offers easy access to the beach and all essential amenities. Spanning across four levels, including a basement, ground floor, first floor, and a rooftop terrace, the villa comprises 150 m2 of habitable space on the ground and first floors, in addition to a 68 m2 basement. The villa is set on a low-maintenance plot featuring a private swimming pool and parking space.Here's a glimpse into the layout:
The basement encompasses a generous area that could be used as a lounge area, as well as a cinema room or even, another bedroom. It also comprises a bathroom, a laundry room and a technical room.
The ground floor encompasses a functional kitchen, an open lounge and dining area, creating a harmonious and inviting space for relaxation and entertainment. A convenient guest bathroom, and an en-suite bedroom complete this level.
Ascending to the first floor, two additional en-suite bedrooms await, one of which comprises a walk-in closet, and both open up to a lovely sunny terrace.
The rooftop terrace serves partly as a technical area for the solar panels, as well as a delightful entertainment spot, enjoying panoramic views of the Albufeira marina, an inviting jacuzzi and a fire pit for convivial evenings.
Noteworthy features of this villa include:
• A video intercom at the entrance, ensuring security and ease of communication.
• Air conditioning throughout, guaranteeing a comfortable environment in any season.
• A water underfloor heating system, providing warmth and coziness.
• Solar system for hot water, a sustainable and energy-efficient addition.
• A heat pump that efficiently complements the solar system for added convenience.
• A home automation system with touch control panels, simplifying and enhancing everyday living.
• Pre-installation of an Intrusion alarm with CCTV, ensuring peace of mind.
• Double-glazed windows, contributing to energy efficiency and a serene ambiance.
• Ceramic tile flooring, combining aesthetics and practicality.
• False ceilings adorned with spotlights, elevating the visual appeal of every space.
• An outside shower, perfect for refreshing moments.
• An inviting swimming pool equipped with a jet stream.
• A small, landscaped garden complete with an automatic irrigation system, creating a soothing little oasis.
• Light spots designed to set the mood with ambient lighting.
If you are looking for a practical villa in Central Algarve, this would make a great holiday home as well as an interesting rental property.
Property Features
- Heating
- Washing machine
- Dishwashing machine
- Air conditioning
- Fitted wardrobes
- Under floor heating
- Fireplace
- Equipped kitchen
- Walk-in wardrobe
- Pool
- Proximity: Airport, Beach, Golf course, Shopping, Restaurants, City, Hospital, Pharmacy, Public Transport, Schools, Playground
- Garden
- Jacuzzi
- Terrace
- Built year: 2022
- Floors: 4
- Drive way
- Basement
- Storage / utility room
- Views: Mountain views, Marina view, City view, Urbanization view
- Video entry system
- Double glazing
- Walking distance to beach
- Central location
- Parking space
- Solar heating
- Irrigation System
- Sealed land area
- Domotics
- Security door
- Energetic certification: B
- Mains water
- Balcony




























