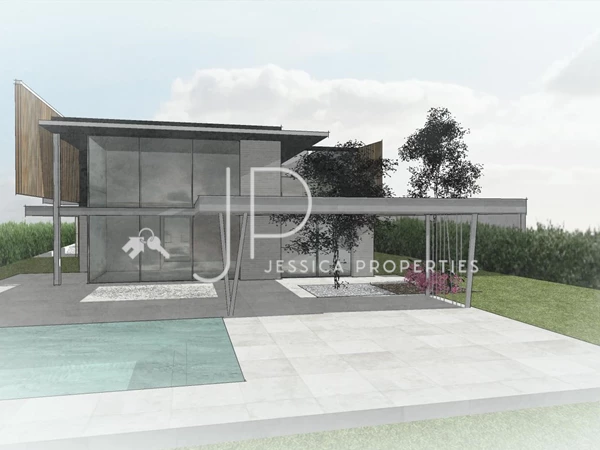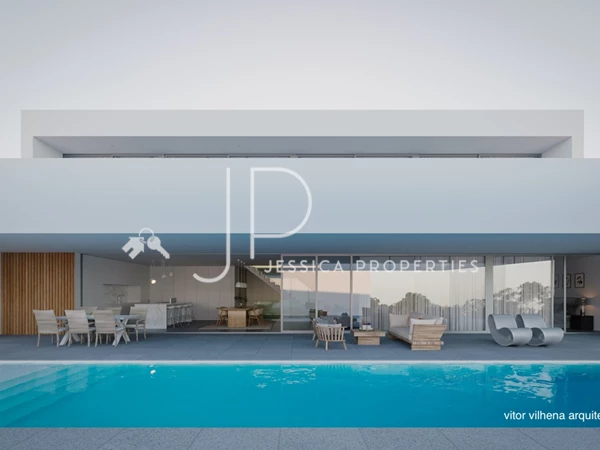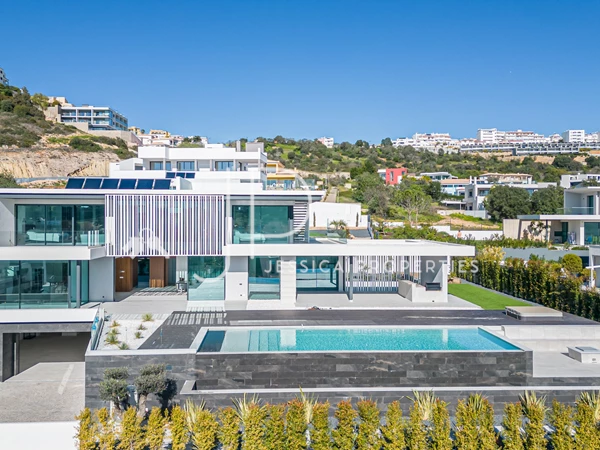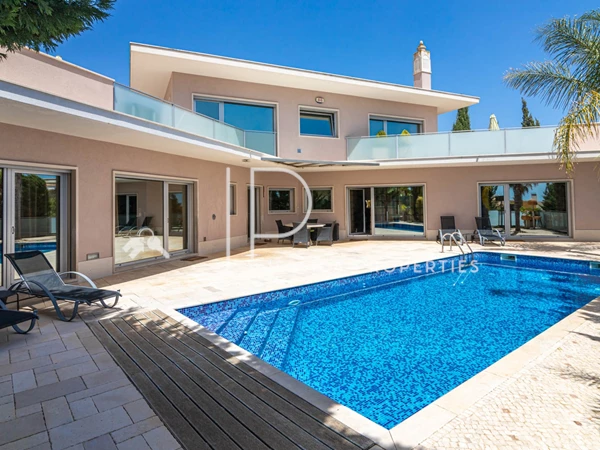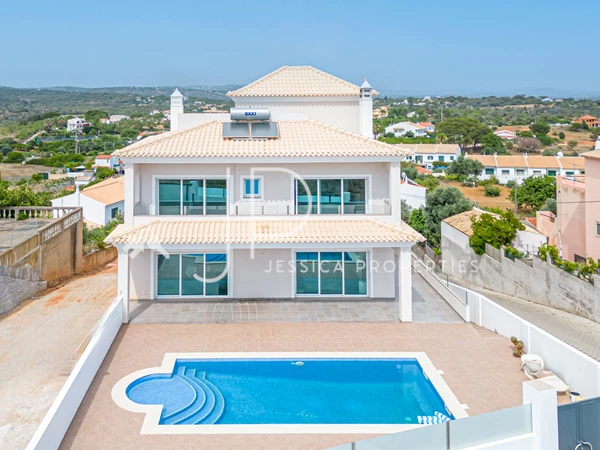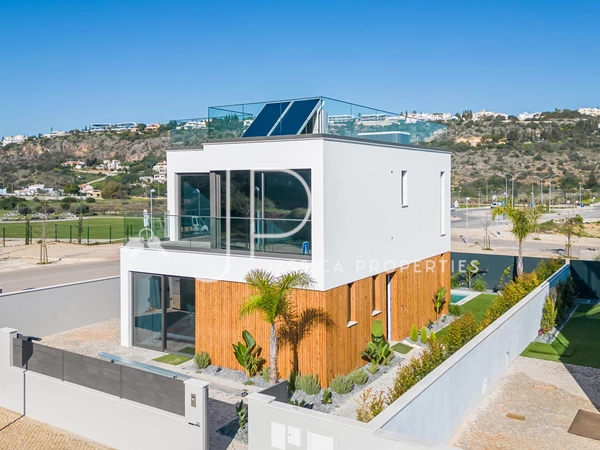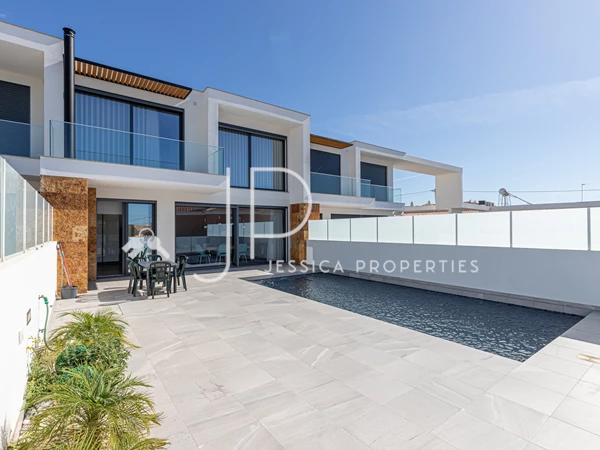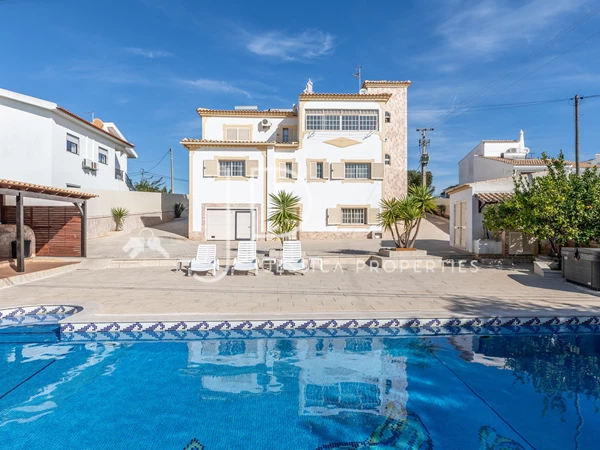JP207
REF: JP207
Sale price
2 600 000 €
Currency converter
4
5
662m2
1462m2
Impressive Brand New Villa with heated pool and amazing views
Discover this brand-new villa located in a high-end urbanization in Albufeira, offering beautiful sea views.Designed for comfort and style, this south-facing property features a beautiful pool and a low-maintenance Mediterranean garden.
Layout
Basement:
Large driveway leading to the garage. Ample parking space.
Ground Floor:
Bedroom 1: En-suite with a single sink, suspended cabinets, and a walk-in shower.
Bedroom 2: En-suite with a hydromassage bathtub, single sink, bidet, and a walk-in closet.
Guest WC: Conveniently located near the entrance hall.
Kitchen: Featuring Bosch appliances, an island, white cabinets, and an electric hob, it also includes a large pantry/laundry room with doors leading to a covered terrace.
Living Areas: Open plan, bright and airy with large sliding doors leading to the pool area.
First floor:
Two en-suite bedrooms with a massive partly covered shared terrace.
Bathrooms: Identical with double sinks and large walk-in showers.
Feature corridor with glass panels for protection.
Rooftop terrace:
Very spacious area where you can enjoy panoramic vistas.
Outdoor Features:
Covered Terraces: Throughout the property, providing ample shaded areas.
Built-in BBQ: Located next to the kitchen for easy outdoor cooking.
Garden: Low-maintenance Mediterranean style with glass panels for outdoor protection.
Additional Amenities:
Heating & Cooling: Underfloor heating and air conditioning.
Windows & Shutters: Grey frame windows and shutters. Centralized system.
Accessibility: Wheelchair-friendly design.
Flooring: Wooden flooring in all bedrooms, grey tiling throughout the rest of the house.
Security: CCTV cameras.
Views: sea views from all levels.
Location:
Situated in Albufeira, close to amenities, this villa is perfect for those seeking modern living in a prime location.
Property Features
- Dishwashing machine
- Air conditioning
- Fitted wardrobes
- Equipped kitchen
- Walk-in wardrobe
- Underfloor
- Home automation pre installation
- Pool
- Proximity: Airport, Beach, Golf course, Shopping, Restaurants, City, Open field, Hospital, Pharmacy, Public Transport, Schools, Playground
- Garden
- Terrace
- Garage
- Built year: 2024
- Floors: 4
- Laundry
- Basement
- Storage / utility room
- Views: Sea views, Countryside views, Mountain views, Marina view, Urbanization view
- Double glazing
- Electric shutters
- Electric garage gate
- Automatic irrigation
- Pantry
- Main drainage
- Quiet Location
- Central location
- Parking space
- Solar heating
- Hydrotherapy Bath
- Barbecue
- Sealed land area
- Security door
- Energetic certification: A
- Solar orientation: South
- Mains water
- Balcony

























































