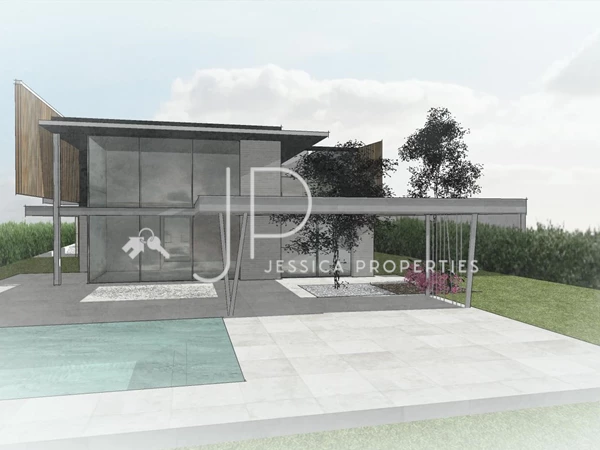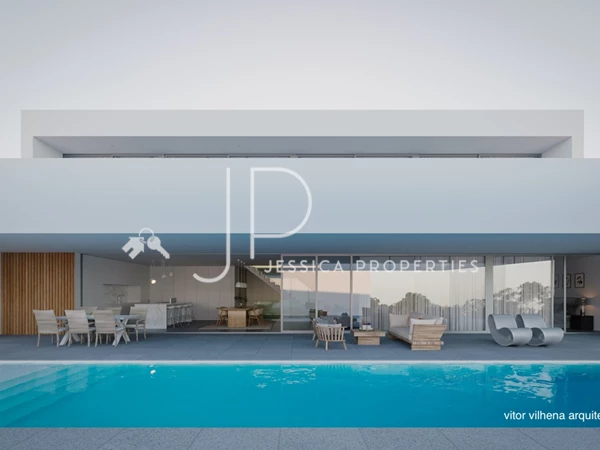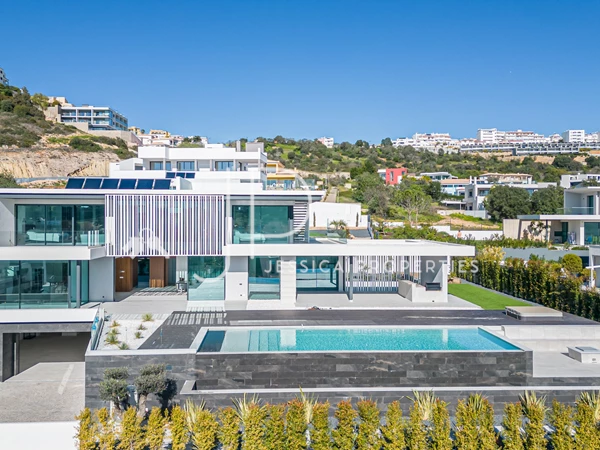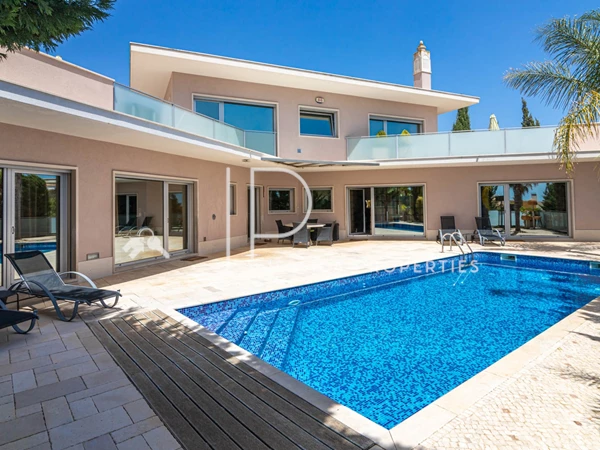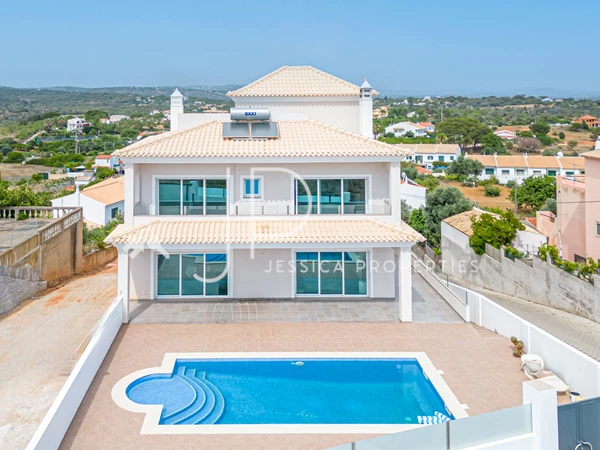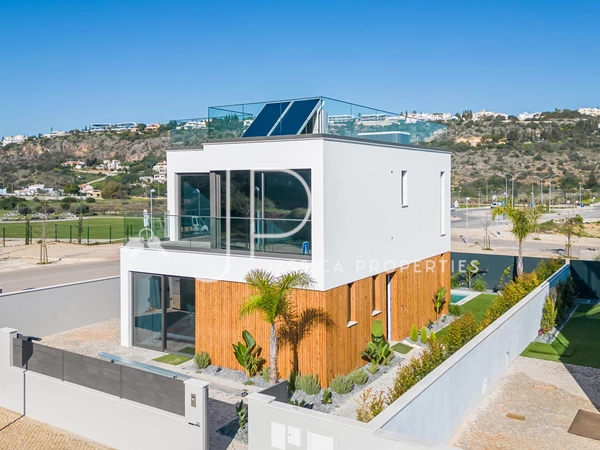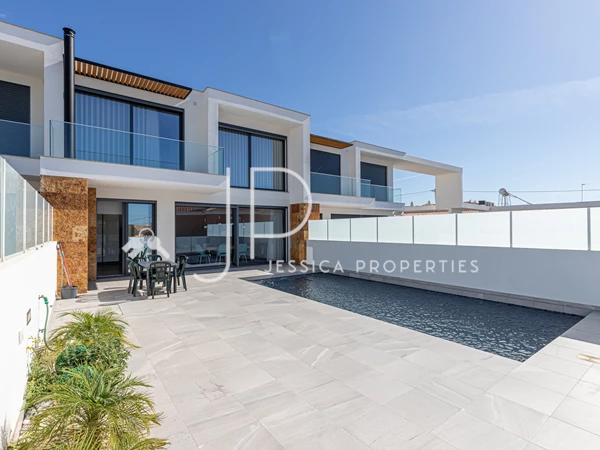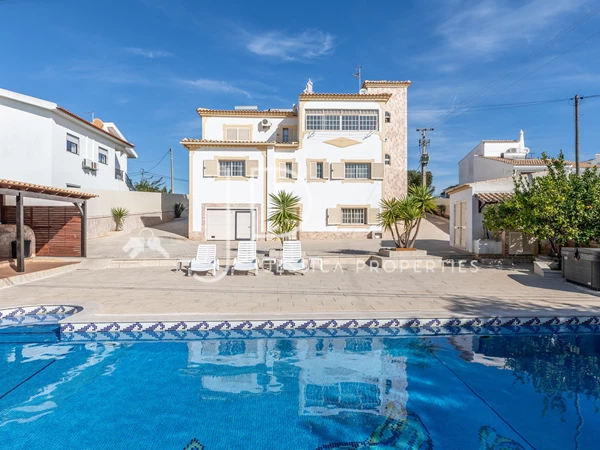JP230
REF: JP230
Sale price
2 750 000 €
Currency converter
5
4
477,33m2
258,45m2
1110m2
Brand-New Luxury 4+1Bed Villa with Infinity Pool, Jacuzzi and Sea Views
Exclusive Listing!Brand-new villa, set on an elevated 1,100m² south-facing plot in a new luxury residential area in west Albufeira.
Boasting 4 levels, including a rooftop terrace, this exquisite home offers breathtaking sea views from every level.
Ideally located just 700m from the Albufeira marina and within minutes of stunning beaches, this villa would make a perfect home or holiday villa.
Exceptional Design & Layout:
🏡 Ground Floor (185.3m²)
Welcoming entrance hallway
2 en-suite bedrooms with private bathrooms and a dedicated closet room
Office space (can be converted into a 5th bedroom)
Guest toilet
Laundry room/pantry
Gourmet open-plan kitchen with AEG appliances, sleek white lacquered cabinets, a spacious center island
Expansive 64m² dining & lounge area with floor-to-ceiling windows, leading to the outdoor entertainment area
🏊 Outdoor Oasis
Large south-facing infinity pool with a fitted jacuzzi & palm tree feature
Partly covered ceramic deck terrace, perfect for outdoor dining and relaxation
Beautifully landscaped garden with elegant palm trees
Glass balustrades enhancing the contemporary aesthetic
🚗 Lower Level (169.5m² - Basement/Garage)
Accessible via a large side driveway or interior staircase
Spacious garage with room for multiple vehicles
🏡 Upper Level (73.15m²)
2 luxurious en-suite bedrooms with walk-in closets
Access to a stunning south-facing terrace with panoramic sea views
🌅 Rooftop Terrace (69,20m²)
Enjoy unobstructed sea views from this private retreat, perfect for sunset cocktails or stargazing
High-End Features & Comfort
✔ Centralized air conditioning system throughout
✔ Underfloor heating in all bathrooms
✔ Wooden flooring in all bedrooms for a warm, elegant touch
✔ Solar panels for energy efficiency
✔ CCTV security system for peace of mind
✔ Glass balustrades for a sleek, modern look
✔ Grey frame windows and electric shutters enhancing natural light and privacy
✔ Wheelchair-friendly design for accessibility
Prime Location & Distances
📍 700m to Albufeira Marina
📍 2-3 km to 10 breathtaking beaches
📍 3.5 km to public schools
📍 4 km to Albufeira Terrace Shopping Centre
📍 5 km to Lusíadas Private Hospital
📍 6 km to Salgados Golf Course & Nature Reserve
📍 6.4 km to Quinta da Saudade Equestrian Centre
📍 15 km to Vilamoura International School
📍 45 km to Faro International Airport
Schedule your private viewing today!
Property Features
- Heating
- Washing machine
- Dishwashing machine
- Air conditioning
- Fitted wardrobes
- Under floor heating
- Equipped kitchen
- Walk-in wardrobe
- Laminated floor
- Pool
- Proximity: Airport, Beach, Golf course, Shopping, Restaurants, City, Open field, Hospital, Pharmacy, Public Transport, Schools, Playground
- Garden
- Jacuzzi
- Terrace
- Garage
- Built year: 2025
- Floors: 4
- Laundry
- Drive way
- Basement
- Storage / utility room
- Views: Sea views, Mountain views, Marina view, Urbanization view
- Video entry system
- Double glazing
- Electric shutters
- Electric garage gate
- Automatic irrigation
- Main drainage
- Walking distance to beach
- Quiet Location
- Central location
- Parking space
- Solar heating
- Sealed land area
- Security door
- Uninterrupted views
- Energetic certification: A
- Solar orientation: South
- Mains water






































